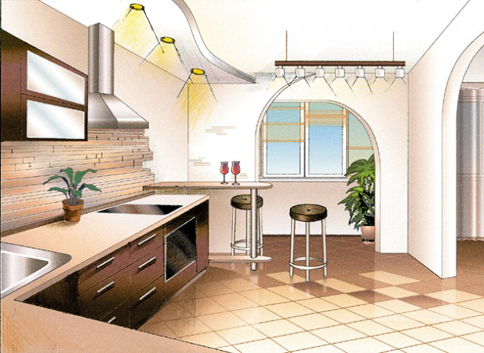This apartment located in the new house, has conclusive "pluses": rather big area - 82 м2, a spacious hall, the capacious and convenient pantry, two well shined loggias. And huge "minuses": a rigid "square-cluster" lay-out; the main wall "cutting" apartment half-and-half; an uncomfortable drawing room; a narrow and dark bedroom; on all apartment open communications (pipe); tiny places of the general using; a heavy heritage of the previous owners in the form of wall-paper in a floret, and a tile on a bathroom ceiling. The basic idea of re-planning - in available space to place a nursery, a bedroom, a drawing room, wardrobe, kitchen, table and also to make big and spacious a bathroom. Wishes to an interior: stylishness and the present.
As a result former drawing room have divided on two parts. In one have organized a nursery with an exit in a corridor. The second part have united with kitchen and a loggia: it has turned out the multipurpose G-shaped premise which has contained kitchen with a bar zone, a dining room and a drawing room. A pantry have left inviolable, in it "have hidden" the refrigerator and a boiler. A bedroom part have fenced off гипсокартонной a partition and equipped the capacious wardrobe. A bathroom and a bathroom have united and have placed there an angular bathroom, have organized niches for storage of economic trifles.
The interior decision was under construction on strict division of apartment into representation and private zones. The hall and studio are connected by dissymetric arch apertures which give to an interior dynamics and an intrigue. A color score - uniform for a representation zone, laconic and contrast: light walls with impregnations of a wild stone, a combination of two kinds of a floor tile and the dark laminated covering in a drawing room. Ceilings multilevel, with light and the built in dot fixtures. The basic illumination - simple and refined fixtures. In a hall the case-compartment is equipped. In a loggia - a workplace with the computer.
The special attention is given kitchen - it looks faster as case furniture and at the same time gives to a premise a cosiness and certain charm. A bedroom - a kingdom of the mistress. Moire serebristo-pink wall-paper, crystal falls of a chandelier and the wall fixtures, the textiles picked up in tone with easy empire accent. The nursery color score - a combination of yellow, golden and green tones should and calm and stimulate.
The bathroom too green, additional volume gives to this small premise very bright light from the built in ceiling fixtures. This apartment can't be "adhered" to any style - the studio reminds the Mediterranean court yard, a bedroom - a boudoir, a nursery - simply cheerful and a bit naive space. And what for it to something to adhere? Here there is nothing heavy and extravagant, thanks to strict zoning different premises don't contradict each other. Here have simply a rest, have dinner, communicate, receive visitors - a word, simply live.




